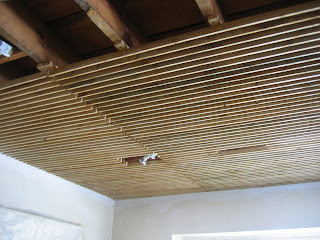 Right now we are working on trying to finish our ceiling for the finish electrical inspection. We have been dreaming for a few years about finishing this ceiling, which is one of the few areas we had to "gutt" inside. We saved all of the wooden lath from under the original plaster, and Vibeke meticulously de-nailed and sorted all of it. Now we are finally re-interpreting the system by turning the lath on edge, making an exposed wooden lattice out of it. The lighting will come partly from behind the grill, creating a luminous effect and cutting down on the glare from the bulbs, which are compact fluorescent. We also have some flood lights that poke through the lath and direct light at the wall in the room.
Right now we are working on trying to finish our ceiling for the finish electrical inspection. We have been dreaming for a few years about finishing this ceiling, which is one of the few areas we had to "gutt" inside. We saved all of the wooden lath from under the original plaster, and Vibeke meticulously de-nailed and sorted all of it. Now we are finally re-interpreting the system by turning the lath on edge, making an exposed wooden lattice out of it. The lighting will come partly from behind the grill, creating a luminous effect and cutting down on the glare from the bulbs, which are compact fluorescent. We also have some flood lights that poke through the lath and direct light at the wall in the room.
Welcome to the Detroit Living Place!
We are in the process of renovating a 1915 wood frame bungalow house on a combined 2 lot site on the East Side of Detroit. The intention of the project is to assist and inspire other home owners in low income neighborhoods in finding ways to be able to upgrade and maintain their home to provide a healthy, sustainable and stable living environment. The renovation is multi-faceted to achieve this goal. It involves integrated design strategies, energy efficiency measures, lead abatement, water efficiency, materials, indoor environmental quality. Other important aspects are social relations and involvement in the neighborhood community as well as considerations of the situation in Detroit as a whole.
The intention of this blog is to share information about the project process and resources (which is still ongoing).
The intention of this blog is to share information about the project process and resources (which is still ongoing).
Post-Consumer Prototypes
We also create and produce sustainable products. Following items are for sale and you may purchase them directly from co-lab studio, phone 313.921.9410, or go to the retail locations listed with each product below.
Tire planter
Large or small. Custom edge design.
Design 99
Handmade Phytoremediation Paper
Made from blends of Native grasses and Ash cuttings. Custom blends available. Size 4''x 6'' or 9''x 12'' custom made upon request.
Material ConneXion
Sage, herb bundles
Detroit Zen Center
Tire planter
Large or small. Custom edge design.
Design 99
Handmade Phytoremediation Paper
Made from blends of Native grasses and Ash cuttings. Custom blends available. Size 4''x 6'' or 9''x 12'' custom made upon request.
Material ConneXion
Sage, herb bundles
Detroit Zen Center
tireplanter

Handmade Remediation Paper

Sage, Salvie officinalis

Saturday, January 31, 2009
Luminous Lath Ceiling
 Right now we are working on trying to finish our ceiling for the finish electrical inspection. We have been dreaming for a few years about finishing this ceiling, which is one of the few areas we had to "gutt" inside. We saved all of the wooden lath from under the original plaster, and Vibeke meticulously de-nailed and sorted all of it. Now we are finally re-interpreting the system by turning the lath on edge, making an exposed wooden lattice out of it. The lighting will come partly from behind the grill, creating a luminous effect and cutting down on the glare from the bulbs, which are compact fluorescent. We also have some flood lights that poke through the lath and direct light at the wall in the room.
Right now we are working on trying to finish our ceiling for the finish electrical inspection. We have been dreaming for a few years about finishing this ceiling, which is one of the few areas we had to "gutt" inside. We saved all of the wooden lath from under the original plaster, and Vibeke meticulously de-nailed and sorted all of it. Now we are finally re-interpreting the system by turning the lath on edge, making an exposed wooden lattice out of it. The lighting will come partly from behind the grill, creating a luminous effect and cutting down on the glare from the bulbs, which are compact fluorescent. We also have some flood lights that poke through the lath and direct light at the wall in the room.
Subscribe to:
Comments (Atom)




